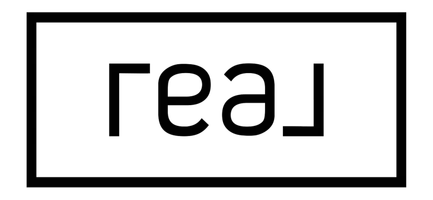$489,900
$489,900
For more information regarding the value of a property, please contact us for a free consultation.
3 Beds
3 Baths
3,024 SqFt
SOLD DATE : 06/12/2024
Key Details
Sold Price $489,900
Property Type Single Family Home
Sub Type Single Family Residence
Listing Status Sold
Purchase Type For Sale
Square Footage 3,024 sqft
Price per Sqft $162
MLS Listing ID S1527492
Sold Date 06/12/24
Style Cabin,Split Level
Bedrooms 3
Full Baths 3
Construction Status Existing
HOA Y/N No
Year Built 2011
Annual Tax Amount $3,543
Lot Size 2.800 Acres
Acres 2.8
Lot Dimensions 300X410
Property Sub-Type Single Family Residence
Property Description
No more trailering your ATV's or snowmobiles, ride right from your front door. Here is the one you have been waiting for & it's totally custom. Let's start with the timber frame front porch that overlooks the beautiful mature landscaping. This 3 bedroom, 3 full bath house has a lot to offer. Walk inside & see the 3/4” Hickory Hardwood Floors throughout the entire first floor. Custom made kitchen boasts a ceramic backsplash, walk in pantry & large island. All the woodwork and railings are custom made. The primary bath has a ceramic & stone shower and the primary bedroom looks over the large back yard. Then venture down the open staircase to a family room full of fun. Includes a wet bar and a lot of space to enjoy yourself. There is a laundry room, a full bathroom with a stone and ceramic shower & a large bedroom. Then out to the huge breezeway, a must see in itself with cathedral ceilings & fireplace. Great place to hang all your riding gear. The garage is a 2 stall, 30' X 30' with a full upstairs, 1 stall utility garage & covered patio off the back. The backyard has an awesome fire pit area. Driveway is paved. All on 2.80 acres. Would make an awesome Air B & B.
Location
State NY
County Lewis
Area Pinckney-234800
Direction From Route 12 in Copenhagen, turn at the red light on to Mechanic Street the house is approx. 3 miles up on your left. 2 houses from Austin Rd.
Rooms
Basement Full, Finished, Walk-Out Access
Main Level Bedrooms 2
Interior
Interior Features Wet Bar, Ceiling Fan(s), Cathedral Ceiling(s), Entrance Foyer, Separate/Formal Living Room, Home Office, Country Kitchen, Kitchen Island, Kitchen/Family Room Combo, Living/Dining Room, Other, See Remarks, Storage, Walk-In Pantry, Bar, Natural Woodwork, Bedroom on Main Level, Main Level Primary, Primary Suite
Heating Electric, Propane, Forced Air
Cooling Window Unit(s)
Flooring Hardwood, Laminate, Varies
Fireplaces Number 2
Fireplace Yes
Appliance Dishwasher, Electric Water Heater, Disposal, Gas Oven, Gas Range, Microwave, Refrigerator
Laundry In Basement
Exterior
Exterior Feature Blacktop Driveway, Deck, Patio
Parking Features Attached
Garage Spaces 3.0
Utilities Available High Speed Internet Available
Roof Type Asphalt,Pitched,Shingle
Porch Deck, Open, Patio, Porch
Garage Yes
Building
Lot Description Agricultural
Story 1
Foundation Block
Sewer Septic Tank
Water Well
Architectural Style Cabin, Split Level
Level or Stories One
Structure Type Block,Concrete,Wood Siding
Construction Status Existing
Schools
School District Copenhagen
Others
Senior Community No
Tax ID 234800-139-000-0001-011-400-0000
Acceptable Financing Cash, Conventional, FHA, VA Loan
Listing Terms Cash, Conventional, FHA, VA Loan
Financing Conventional
Special Listing Condition Standard
Read Less Info
Want to know what your home might be worth? Contact us for a FREE valuation!

Our team is ready to help you sell your home for the highest possible price ASAP
Bought with Marzano Real Estate, LLC.

