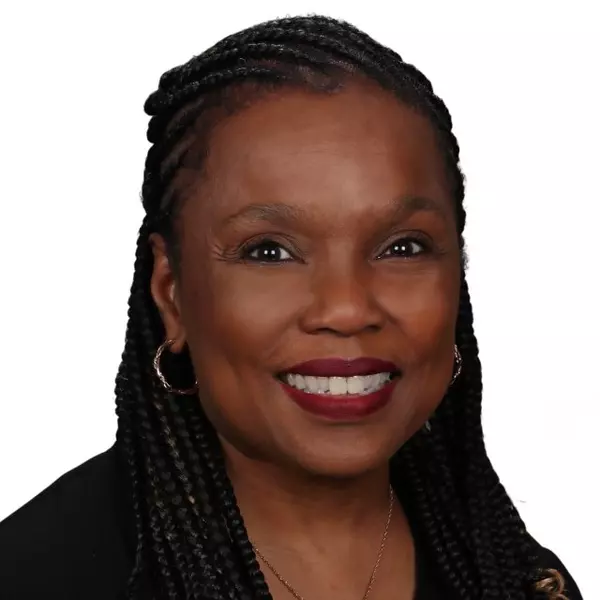$267,000
$274,000
2.6%For more information regarding the value of a property, please contact us for a free consultation.
4 Beds
2 Baths
1,368 SqFt
SOLD DATE : 05/12/2025
Key Details
Sold Price $267,000
Property Type Single Family Home
Sub Type Single Family Residence
Listing Status Sold
Purchase Type For Sale
Square Footage 1,368 sqft
Price per Sqft $195
MLS Listing ID S1583126
Sold Date 05/12/25
Style Ranch,Raised Ranch
Bedrooms 4
Full Baths 2
Construction Status Existing
HOA Y/N No
Year Built 1958
Annual Tax Amount $4,349
Lot Size 0.317 Acres
Acres 0.3175
Lot Dimensions 76X182
Property Sub-Type Single Family Residence
Property Description
Welcome to this beautifully designed 3/4 bedrooms, showcasing an open layout that. The heart of the home features a stunning kitchen that offers ample counter space for cooking & socializing. With modern appliances & sleek cabinetry, this kitchen is a chef's dream. It flows seamlessly into a bright dining area, where large windows invite abundant natural light . Step out onto the lovely front deck, perfect for morning coffee or evening gatherings with. The spacious main living room is designed for comfort, providing plenty of room for relaxation. An updated bathroom boasts contemporary fixtures and finishes, ensuring a spa-like experience. The versatile layout includes 3/4 thoughtfully designed bedrooms, with the option to use one as an office or guest room. Downstairs, discover an additional bedroom, a full bathroom,& office space. Step outside to a large, private. The highlight of the outdoor space is a charming screened-in room, allowing you to enjoy the fresh air while perfect for summer evenings or rainy days. A 2 story shed/garage provides ample storage; while the fenced-in yard ensures peace of mind. This home features so many updates as well. It truly is peace of mind
Location
State NY
County Onondaga
Area Onondaga-314200
Rooms
Basement Full, Finished, Walk-Out Access
Main Level Bedrooms 3
Interior
Interior Features Entrance Foyer, Eat-in Kitchen, Granite Counters, Home Office, Kitchen Island, Kitchen/Family Room Combo, Living/Dining Room, Bedroom on Main Level, Main Level Primary
Heating Gas
Cooling Central Air
Flooring Hardwood, Luxury Vinyl, Varies
Fireplaces Number 1
Fireplace Yes
Appliance Dryer, Dishwasher, Gas Cooktop, Gas Water Heater, Microwave, Refrigerator, Washer
Exterior
Exterior Feature Blacktop Driveway
Parking Features Attached
Garage Spaces 2.0
Utilities Available Sewer Connected, Water Connected
Porch Open, Porch
Garage Yes
Building
Lot Description Rectangular, Rectangular Lot, Residential Lot
Story 1
Foundation Block
Sewer Connected
Water Connected, Public
Architectural Style Ranch, Raised Ranch
Level or Stories One
Structure Type Vinyl Siding
Construction Status Existing
Schools
School District Westhill
Others
Senior Community No
Tax ID 314200-021-000-0003-002-000-0000
Acceptable Financing Cash, Conventional, FHA, VA Loan
Listing Terms Cash, Conventional, FHA, VA Loan
Financing Conventional
Special Listing Condition Standard
Read Less Info
Want to know what your home might be worth? Contact us for a FREE valuation!

Our team is ready to help you sell your home for the highest possible price ASAP
Bought with eXp Realty

